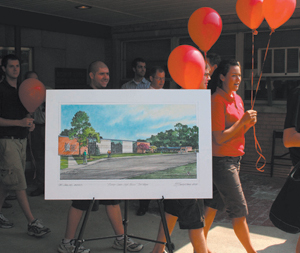BISHOP LUERS HIGH SCHOOL BEGINS MAJOR UPGRADE IMMEDIATELY

Rather than the traditional groundbreaking, Bishop John M. D’Arcy of the Diocese of Fort Wayne-South Bend launched the project by smashing a window. Several hundred of the school’s junior, sophomore, and freshman class students cheered as the window shattered. Students also marked the occasion by releasing 49 red and 49 black balloons (the school colors), one for each of Bishop Luers’ 49 years of operation.
“I am delighted with this new addition at Bishop Luers,” said the Bishop. “It assures the continuance, and indeed the expansion, of this beloved school for many years to come. Bishop Luers is very important to our overall educational mission. Its academic record continues to remain outstanding. It shows the great value of faith and learning being linked, especially in the high school years.”
“This is the most exciting announcement I have been able to make as principal of Bishop Luers High School,” says Mary Keefer. “The generosity and support of the Luers community has made it possible to launch a major renovation that will both improve the learning environment for our students and make the school more energy efficient.”
Jim Hoch, of Hoch Associates, Inc., a Fort Wayne architectural firm leading the project, adds, “The 49 year old building is still operating on the original boiler system. It has served the school well, but is highly inefficient and at the end of its useful life. As the result of a successful capital campaign, we are not only able to replace the boiler but make other significant improvements as well.”
Contractors will start work as soon as possible to begin installation of new classroom ventilators. The units will circulate fresh air, heated or cooled, as the season demands. High efficiency boilers and rooftop chillers will keep the classrooms comfortable while reducing energy costs.
New high-efficiency lighting will be installed in the corridors and gymnasium. A total renovation of classroom lighting is planned for a future phase of renovation.
The most visible changes will be a new main entry on Paulding Road, and a facelift for the two-story classroom complex on Paulding Road and Noll Avenue. The existing single-pane windows on Paulding Road and Noll Avenue will be replaced with modern, energy-efficient glazing. The building façade will be updated to reduce heat loss. The single-story administrative/science wing will also receive updated window systems.
“This project has the specific goal of making our classrooms more comfortable for the students, making the hallways brighter and more welcoming, and reducing our energy costs. We’re expecting significant cost reductions,” says Principal Keefer.
No tax dollars are involved in the project. Bishop Luers High School’s successful “Faith in our Future” capital campaign is funding the renovation. Luers graduates, parents, corporate, and private contributions add up to pledges of more than $3 million dollars.
The “Faith in Our Future” campaign is still underway in hopes of funding additional improvements in Phases II and III. Phase II will include all new classroom lighting, a new multi-purpose/ancillary gymnasium, and restrooms for the Luers athletic fields. Phase III will feature a new auditorium for Bishop Luers’ outstanding performing arts programs.
Shawnee Construction of Fort Wayne is the general contractor on the project. The construction project is planned to have minimum impact on classes this fall, and should be complete by the start of the heating season.
Renovation Facts & Figures:
Total Project Cost: $3,000,000
Funding Source: Alumni, corporate, and private donations
Start Date: Immediately
Architect: Hoch and Associates, Inc., Fort Wayne, IN
General Contractor: Shawnee Construction, Fort Wayne, IN
Phase I:
•Complete HVAC renovation:
1.New heating and air conditioning throughout all classrooms
2.New high efficiency boilers
3.New heating, ventilation and air conditioning for gymnasium, library, and cafeteria
•New main switchgear and electrical service to the school
•New corridor lighting throughout the school
•New window replacements and facades at Paulding Rd. and Noll Ave. and single story administration/science wing
•Renovated lighting in science room (sample classroom to show impact of additional renovation in Phase II)
•New gymnasium lighting
•New Paulding Road main entry vestibule
Phase II:
•New Multipurpose/Ancillary Gymnasium / Athletic Fields Restrooms Addition
•Classroom Lighting
Phase III:
Auditorium Addition
- What To Know About Mosquito Season - July 19, 2024
- Local Worship & Events: July 19 Update - July 19, 2024
- Allen County Bar Foundation Announces Scholarship Winners - July 19, 2024


